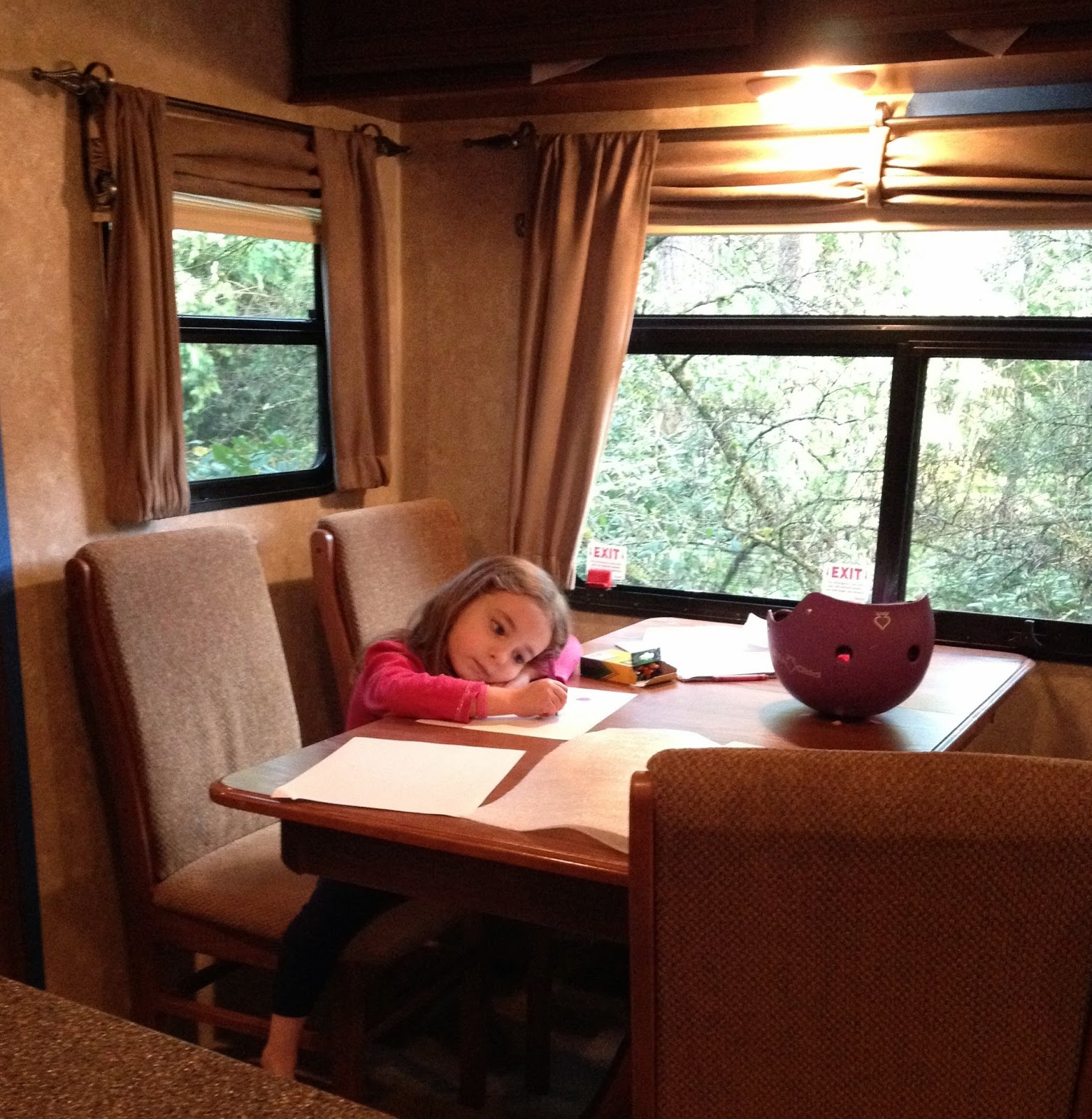Gwynnie spent time getting comfortable with the new drawing table in the dining area
and "painting" the exterior (with water)
Thane helped begin removing the exterior advertising decals
(it's just a "thing" of mine to not advertise for people who aren't paying me!)
He's got two and a half sides finished now. :)
We have big plans to add a collection of new decals - more on that later!
And the biggest changes are happening in the living room / kitchen area. Here's the a photo of what it looked like when I first started adding blue painter's tape everywhere:
The lighter cabinets had an overglaze on them that made them look distressed, grubby, and dirty - I think that's a premium feature, but I can't for the life of me figure out why. Here's a close-up, with the beginnings of my first coat of actual clean linen.
Here's about where we are today:
It's sort of dark inside, so this photo makes it look more purple than it is; mainly the back walls are a light blue, and the cabinet doors are a white linen (not white-white). I'm also doing the trim (the stripes of brown you see above) in a darker blue that makes for some great highlights (photo of that later).
Two other cool things I've done: The entire back of the island (that's pushed in front of the fridge in the above photo) is a blue chalkboard for the kids to play with, and several of the panels I underpainted with magnetic paint, so we can hang magnets everywhere. They are SO COOL.
It actually works! Woo! Now we can collect little magnets wherever we go and display
them all over our main room. It's going to be so fun.
The last things we did today involved dismantling furniture and increasing our storage space.
We took out the hide-a-bed in the living room loveseat, which will give us a secret compartment
for things like bulky jackets and things like that that we don't need very often.
We're going to cover the loveseat with a more coordinating slipcover.
The table was originally installed perpendicular to the windows, but with both leaves in (which we need so all six of us can sit together to eat), it stuck out pretty far into the room - no FLOW. :)
Here's another in-process photo that shows that:
We unscrewed the table from the floor and re-positioned it parallel to the wall, and added a cedar chest as a bench seat in the back - now we'll have a huge amount of space for pantry items in the chest and comfortable seating for all of us as well! And FLOW! Pretty cool.
So that's it for the first week. Next week I'll have the painting finished and will post completed photos. It's going to be unrecognizable from the dark interior full of browns and tans. Maybe I'll even have some new curtains finished. (I started cutting fabric for those today!)















2 comments:
Very Cool! I love the updates of the work you are doing to transform this into your own personal rolling paradise!
That is beautiful! And so homey.
Post a Comment